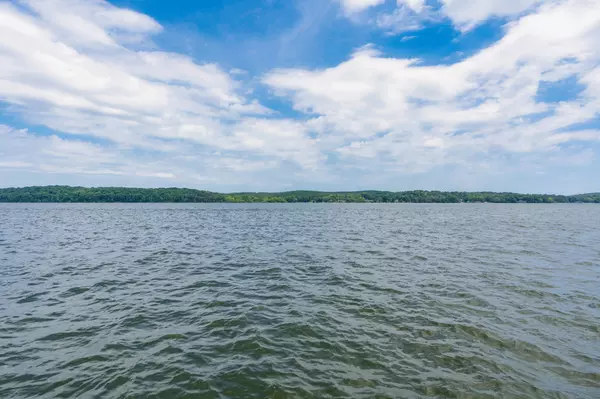$1,060,000
$1,175,000
9.8%For more information regarding the value of a property, please contact us for a free consultation.
3 Beds
4 Baths
3,383 SqFt
SOLD DATE : 11/05/2024
Key Details
Sold Price $1,060,000
Property Type Single Family Home
Listing Status Sold
Purchase Type For Sale
Square Footage 3,383 sqft
Price per Sqft $313
Subdivision Linwood
MLS Listing ID 2703699
Sold Date 11/05/24
Bedrooms 3
Full Baths 3
Half Baths 1
HOA Y/N No
Year Built 1994
Annual Tax Amount $4,227
Lot Size 0.780 Acres
Acres 0.78
Lot Dimensions 100X295
Property Description
Main Channel Living! Enjoy year-round deep water from this 3 bedroom, 3.5 home with an unfinished basement on a .78 +/- acre lot with a coveted level back yard, a boat ramp, and a 12'' X 33' dock on a cul-de-sac street in Soddy Daisy. Whether you are looking for a primary residence or a weekend waterfront retreat, then this could be the property that you have been seeking. The home boasts a traditional but versatile floor plan, spacious rooms, the primary suite on the main, 2 sets of stairs to the upper level (one with a chair lift), a covered front porch, a fantastic screened in porch, wonderful walk-in closets and storage, a 2-bay garage on the main and a utility garage in the basement for boat storage or all your waterfront toys. Your tour begins with dedicated foyer that has access to the formal living room or office which has French doors to the formal dining room. The family room is on the back side of the house and has a ventless gas fireplace and access to the screened porch, providing a nice flow for everyday living or indoor to outdoor entertaining. The kitchen is light and bright and has a tile floor, stainless appliances and opens to the breakfast area and also has access to the screened in porch and the garage for easy loading and unloading. The combination powder and laundry room is just down the hallway, while the primary suite is strategically positioned on the opposite side of the house. It too has access to the screened porch, as well as the primary bath with a dual vanity, jetted tub, separate shower and a walk-in closet. Head upstairs where you will find 2 additional bedrooms, a shared hall bath, and a large walk-through closet to a bonus room and a full bath that could easily be utilized as a 4th bedroom suite. This space also has access to the rear staircase with a chairlift, so it would be perfect for guests who might need such assistance.
Location
State TN
County Hamilton County
Interior
Interior Features Entry Foyer, Open Floorplan, Walk-In Closet(s), Primary Bedroom Main Floor
Heating Central, Electric
Cooling Central Air, Electric
Flooring Carpet, Finished Wood, Tile, Other
Fireplaces Number 1
Fireplace Y
Appliance Refrigerator, Microwave, Dishwasher
Exterior
Exterior Feature Dock
Garage Spaces 2.0
Utilities Available Electricity Available, Water Available
Waterfront true
View Y/N true
View Lake, Water
Roof Type Asphalt
Private Pool false
Building
Lot Description Level, Other, Views
Story 3
Sewer Septic Tank
Water Public
Structure Type Vinyl Siding,Other,Brick
New Construction false
Schools
Elementary Schools North Hamilton County Elementary School
Middle Schools Soddy Daisy Middle School
High Schools Soddy Daisy High School
Others
Senior Community false
Read Less Info
Want to know what your home might be worth? Contact us for a FREE valuation!

Our team is ready to help you sell your home for the highest possible price ASAP

© 2024 Listings courtesy of RealTrac as distributed by MLS GRID. All Rights Reserved.

Find out why customers are choosing LPT Realty to meet their real estate needs






