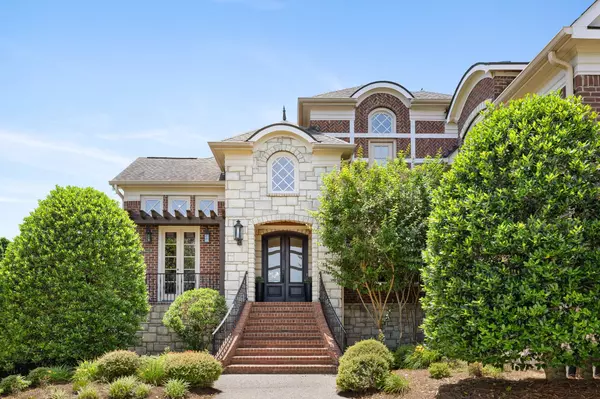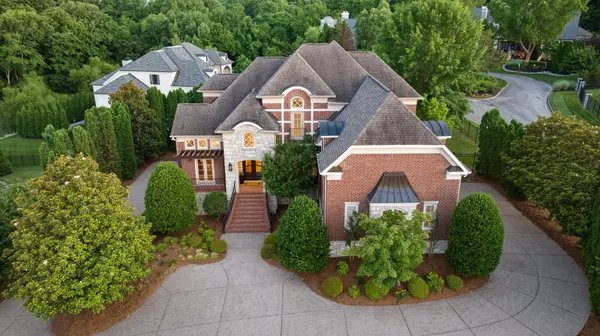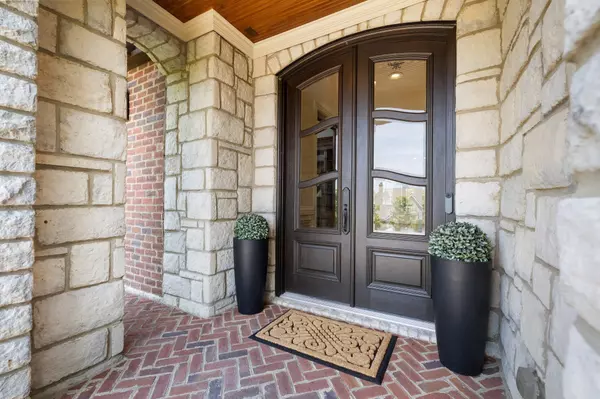$2,025,000
$2,099,000
3.5%For more information regarding the value of a property, please contact us for a free consultation.
5 Beds
7 Baths
7,249 SqFt
SOLD DATE : 10/21/2024
Key Details
Sold Price $2,025,000
Property Type Single Family Home
Sub Type Single Family Residence
Listing Status Sold
Purchase Type For Sale
Square Footage 7,249 sqft
Price per Sqft $279
Subdivision Hampton Reserve Sec 1
MLS Listing ID 2690384
Sold Date 10/21/24
Bedrooms 5
Full Baths 5
Half Baths 2
HOA Fees $216/mo
HOA Y/N Yes
Year Built 2006
Annual Tax Amount $7,215
Lot Size 0.550 Acres
Acres 0.55
Lot Dimensions 141 X 188
Property Description
Huge Price Improvement! New roof, carpet, newer hvac 5 car garage, mirrored gym, fully equipped theater rm, space for a guest apartment, music studio or home business AND significantly below appraised & neighborhood values! Tucked behind the gates of Hampton Reserve with an elevator to 3 levels of living featuring large sun lit rooms & wide open spaces perfectly designed for todays lifestyle. Main level features a private office, formal dining, casual dining/keeping room open to charming screen porch & luxury kitchen w/Thermidor appliances, expansive great room w/beams, built ins & stone fireplace. The primary suite offers 20 ft ceilings, doors to a private patio & a hidden passage from the closet to laundry & main level garage. Upstairs find a large bonus room & 3 suites w/full baths & the terrace level is an entertainers dream w/home theater, pool/poker/playroom w/kitchenette & 5th bedroom suite. Easily convert this floor to a private 2100 sq ft apartment w/it’s own garage!.
Location
State TN
County Williamson County
Rooms
Main Level Bedrooms 1
Interior
Interior Features Ceiling Fan(s), Central Vacuum, Entry Foyer, High Ceilings, In-Law Floorplan, Storage, Walk-In Closet(s), Wet Bar, Primary Bedroom Main Floor, High Speed Internet, Kitchen Island
Heating Central, Natural Gas
Cooling Central Air, Electric
Flooring Carpet, Finished Wood, Tile
Fireplaces Number 1
Fireplace Y
Appliance Dishwasher, Dryer, Microwave, Refrigerator, Washer
Exterior
Exterior Feature Garage Door Opener, Irrigation System
Garage Spaces 4.0
Utilities Available Electricity Available, Water Available, Cable Connected
Waterfront false
View Y/N true
View Valley
Roof Type Shingle
Private Pool false
Building
Lot Description Corner Lot, Views
Story 3
Sewer Public Sewer
Water Public
Structure Type Brick,Stone
New Construction false
Schools
Elementary Schools Crockett Elementary
Middle Schools Woodland Middle School
High Schools Ravenwood High School
Others
HOA Fee Include Maintenance Grounds
Senior Community false
Read Less Info
Want to know what your home might be worth? Contact us for a FREE valuation!

Our team is ready to help you sell your home for the highest possible price ASAP

© 2024 Listings courtesy of RealTrac as distributed by MLS GRID. All Rights Reserved.

Find out why customers are choosing LPT Realty to meet their real estate needs






