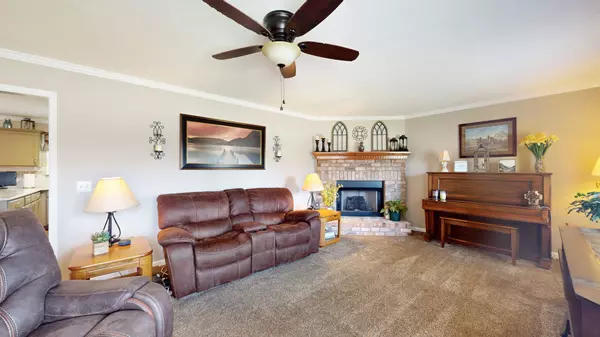$444,900
$444,900
For more information regarding the value of a property, please contact us for a free consultation.
3 Beds
3 Baths
2,184 SqFt
SOLD DATE : 07/11/2024
Key Details
Sold Price $444,900
Property Type Single Family Home
Sub Type Single Family Residence
Listing Status Sold
Purchase Type For Sale
Square Footage 2,184 sqft
Price per Sqft $203
Subdivision Hickory Woods Estates
MLS Listing ID 2664952
Sold Date 07/11/24
Bedrooms 3
Full Baths 2
Half Baths 1
HOA Fees $30/mo
HOA Y/N Yes
Year Built 1996
Annual Tax Amount $2,538
Lot Size 0.390 Acres
Acres 0.39
Lot Dimensions 58 X 140
Property Description
PRICE REDUCED! WOW!! Charming Cape Cod home perfectly positioned in a cul-de-sac. A concrete walkway, surrounded by manicured landscaping, leads you to the inviting covered porch entry. The foyer with an open staircase is situated by an inviting living room which has a beautiful corner brick fireplace. The well-appointed kitchen is a chef’s delight, equipped with a huge wraparound granite countertop & seating, stainless steel appliances, stunning backsplash, and eat-in area perfect for casual dining. In the dining area are two built-in floor-to-ceiling bookshelves. The spacious master suite is conveniently located downstairs, with a large shower/tub combo and a walk-in closet. A powder room completes the main level. Upstairs, there are two bedrooms, a bonus area, two massive closets and a full bath. Outside, enjoy the huge level backyard totally enclosed with a 6-foot privacy fence. It also has a 12’x16’ storage building and features a large 12’x60’ patio area ideal for entertaining.
Location
State TN
County Davidson County
Rooms
Main Level Bedrooms 1
Interior
Interior Features Storage, Primary Bedroom Main Floor, High Speed Internet
Heating Central, Natural Gas
Cooling Central Air, Electric
Flooring Carpet, Laminate
Fireplaces Number 1
Fireplace Y
Appliance Dishwasher, Disposal, Microwave
Exterior
Exterior Feature Garage Door Opener, Storage
Garage Spaces 2.0
Utilities Available Electricity Available, Water Available, Cable Connected
Waterfront false
View Y/N false
Roof Type Shingle
Private Pool false
Building
Lot Description Cul-De-Sac, Level
Story 2
Sewer Public Sewer
Water Public
Structure Type Brick,Vinyl Siding
New Construction false
Schools
Elementary Schools Mt. View Elementary
Middle Schools John F. Kennedy Middle
High Schools Antioch High School
Others
HOA Fee Include Recreation Facilities
Senior Community false
Read Less Info
Want to know what your home might be worth? Contact us for a FREE valuation!

Our team is ready to help you sell your home for the highest possible price ASAP

© 2024 Listings courtesy of RealTrac as distributed by MLS GRID. All Rights Reserved.

Find out why customers are choosing LPT Realty to meet their real estate needs






