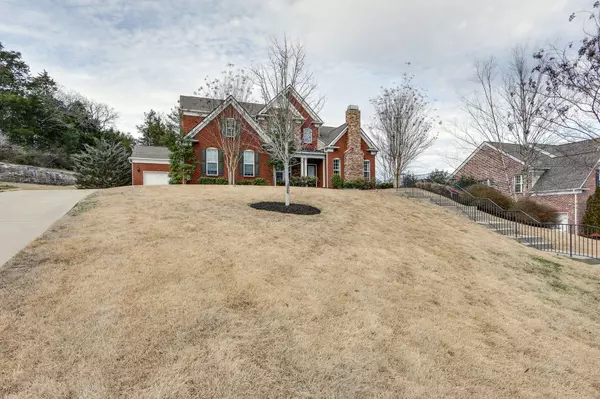$750,000
$870,000
13.8%For more information regarding the value of a property, please contact us for a free consultation.
5 Beds
4 Baths
4,729 SqFt
SOLD DATE : 04/02/2020
Key Details
Sold Price $750,000
Property Type Single Family Home
Sub Type Single Family Residence
Listing Status Sold
Purchase Type For Sale
Square Footage 4,729 sqft
Price per Sqft $158
Subdivision Whetstone Ph2
MLS Listing ID 2119537
Sold Date 04/02/20
Bedrooms 5
Full Baths 3
Half Baths 1
HOA Fees $85/mo
Year Built 2010
Annual Tax Amount $4,175
Lot Size 0.470 Acres
Acres 0.47
Lot Dimensions 90.3 X 200.9
Property Description
A Compass Concierge project, this home has been freshly painted & lovely hardwood floors are now throughout the main level. The owner's suite is on the main floor, 3 bdrms are upstairs, 1 bdrm is on the lower level. Cozy double fireplace opens to the two storey great room on one side and to the eat in kitchen on the other. Each floor has a dedicated living area for tv or conversation. Drapes don't stay - negotiable. Williamson Cty schools - Edmondson Elem, BMS, BHS
Location
State TN
County Williamson County
Rooms
Main Level Bedrooms 1
Interior
Interior Features Ceiling Fan(s), Extra Closets, Storage, Utility Connection, Walk-In Closet(s)
Heating Central
Flooring Carpet, Finished Wood, Tile
Fireplaces Number 3
Fireplace Y
Appliance Disposal, Dryer, Refrigerator, Washer, Dishwasher
Exterior
Exterior Feature Garage Door Opener, Smart Irrigation
Garage Spaces 3.0
View Y/N false
Private Pool false
Building
Story 3
Sewer Public Sewer
Water Public
Structure Type Brick
New Construction false
Schools
Elementary Schools Edmondson Elementary
Middle Schools Brentwood Middle School
High Schools Brentwood High School
Others
Senior Community false
Read Less Info
Want to know what your home might be worth? Contact us for a FREE valuation!

Our team is ready to help you sell your home for the highest possible price ASAP

© 2024 Listings courtesy of RealTrac as distributed by MLS GRID. All Rights Reserved.

Find out why customers are choosing LPT Realty to meet their real estate needs






