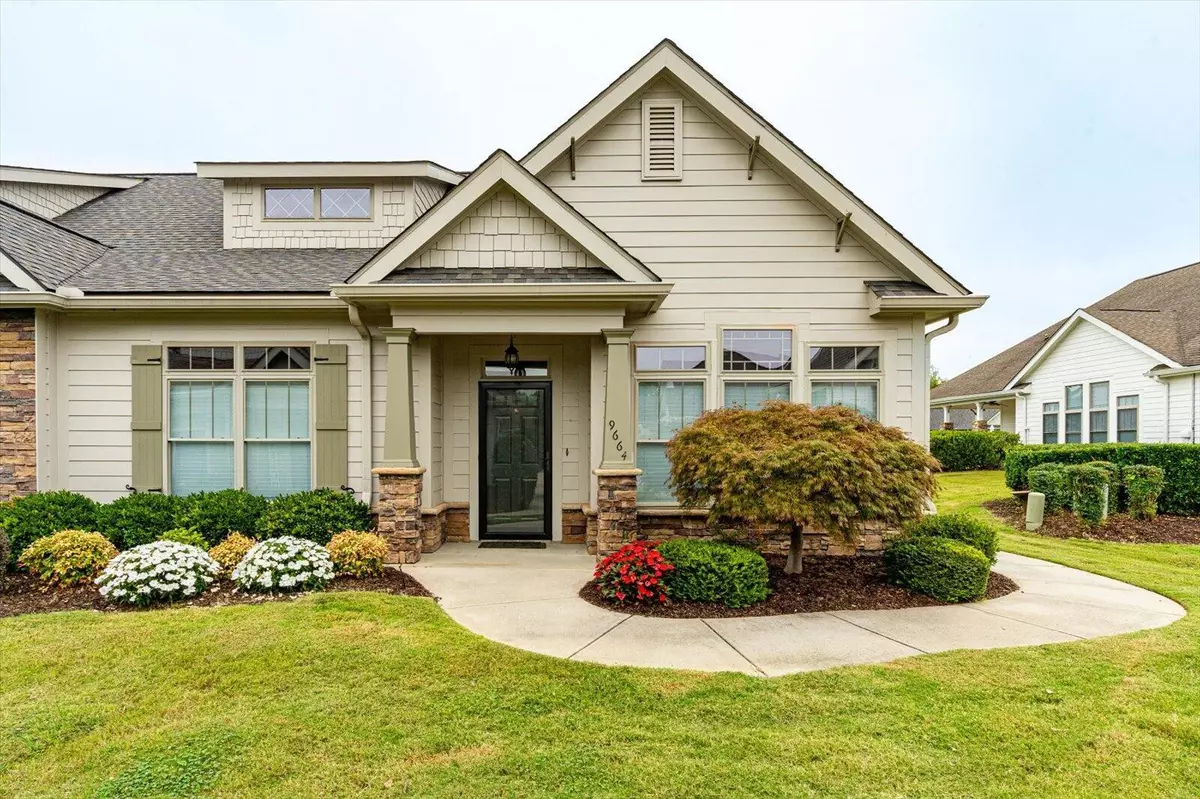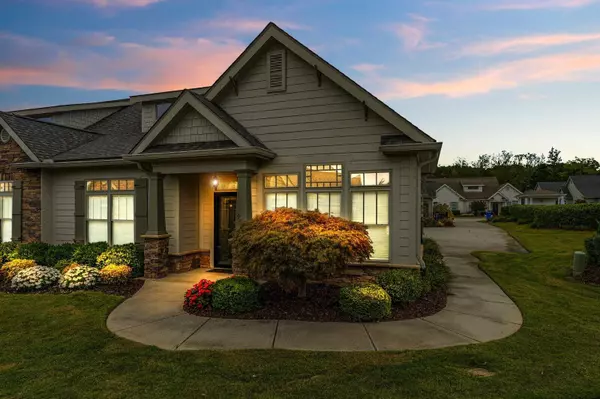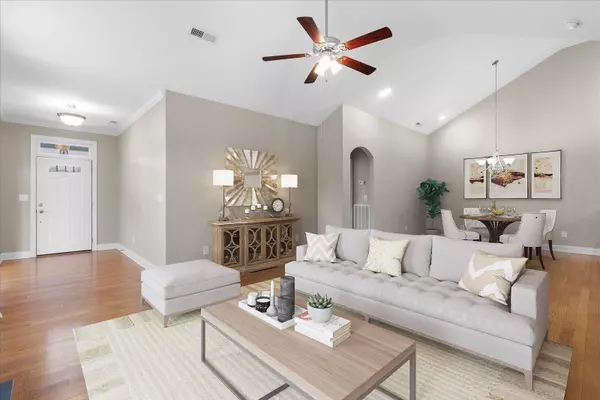$360,000
$360,000
For more information regarding the value of a property, please contact us for a free consultation.
2 Beds
2 Baths
1,675 SqFt
SOLD DATE : 11/22/2024
Key Details
Sold Price $360,000
Property Type Condo
Sub Type Other Condo
Listing Status Sold
Purchase Type For Sale
Square Footage 1,675 sqft
Price per Sqft $214
Subdivision Mulberry Park
MLS Listing ID 2762585
Sold Date 11/22/24
Bedrooms 2
Full Baths 2
HOA Fees $350/mo
HOA Y/N Yes
Year Built 2007
Annual Tax Amount $2,081
Lot Size 0.480 Acres
Acres 0.48
Lot Dimensions 105x159x107x170
Property Description
Welcome to 9664 Collier Place. Your luxury single-level home is located approximately three miles from I-75, making it convenient for restaurants, shopping, medical facilities, and outdoor activities. It offers a true maintenance-free lifestyle with two bedrooms, two full baths, and a beautiful sunroom. The floor plan is spacious and impressive with nine-foot and vaulted ceilings, oversized rooms, custom stained wood cabinetry in the kitchen and bathrooms, granite countertops, a kitchen pantry, a large laundry room, and a two-car garage with walk-up storage space. The home features a gas log fireplace, a spacious primary bath with double vanity, comfort-height toilets, a walk-in shower, and a walk-in closet with built-in storage. Your guest will appreciate a private bedroom and bathroom overlooking a beautifully maintained green space. Beautiful hardwood floors are in the main living area, including the foyer, living and dining area, and sunroom. Collier Place, the first neighborhood in Mulberry Park, features a private clubhouse and pool with a fitness room, large gathering room, fully equipped kitchen and baths, and a poolside grilling station. Additional community features include wide sidewalks, streetlamps, tree-lined streets, walking and nature trails, and parks. Condominium Association dues are $350 monthly, including exterior building maintenance, exterior building insurance, groundskeeping and irrigation, and clubhouse and pool maintenance. You will feel at home immediately in this community! Please visit the photo tabs on this listing. A picture is worth a thousand words.
Location
State TN
County Hamilton County
Interior
Interior Features Entry Foyer, Open Floorplan, Storage, Walk-In Closet(s), Primary Bedroom Main Floor
Heating Central
Cooling Central Air, Electric
Flooring Carpet, Finished Wood, Tile
Fireplaces Number 1
Fireplace Y
Appliance Stainless Steel Appliance(s), Refrigerator, Microwave, Disposal, Dishwasher
Exterior
Exterior Feature Garage Door Opener
Garage Spaces 2.0
Pool In Ground
Utilities Available Electricity Available, Water Available
Waterfront false
View Y/N false
Roof Type Asphalt
Private Pool true
Building
Lot Description Level, Other
Story 1
Sewer Public Sewer
Water Public
Structure Type Fiber Cement,Stone,Other
New Construction false
Schools
Elementary Schools Wolftever Creek Elementary School
Middle Schools Ooltewah Middle School
High Schools Ooltewah High School
Others
HOA Fee Include Insurance,Maintenance Grounds,Exterior Maintenance
Senior Community false
Read Less Info
Want to know what your home might be worth? Contact us for a FREE valuation!

Our team is ready to help you sell your home for the highest possible price ASAP

© 2024 Listings courtesy of RealTrac as distributed by MLS GRID. All Rights Reserved.

Find out why customers are choosing LPT Realty to meet their real estate needs






