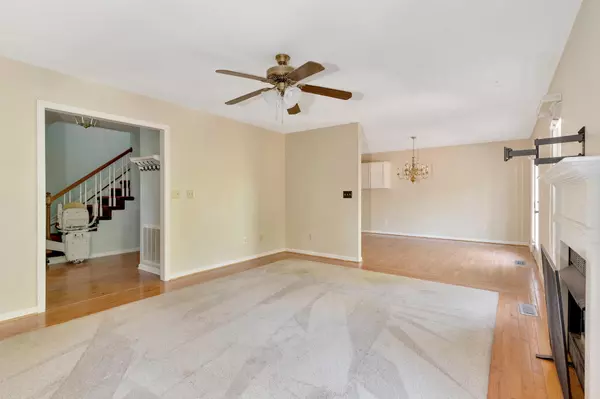$308,500
$299,900
2.9%For more information regarding the value of a property, please contact us for a free consultation.
3 Beds
4 Baths
2,449 SqFt
SOLD DATE : 11/18/2024
Key Details
Sold Price $308,500
Property Type Single Family Home
Sub Type Single Family Residence
Listing Status Sold
Purchase Type For Sale
Square Footage 2,449 sqft
Price per Sqft $125
Subdivision Hamilton On Hunter
MLS Listing ID 2709724
Sold Date 11/18/24
Bedrooms 3
Full Baths 3
Half Baths 1
HOA Y/N No
Year Built 1988
Annual Tax Amount $1,108
Lot Size 0.330 Acres
Acres 0.33
Lot Dimensions 80.07X182.59
Property Description
Enjoy quiet cul-de-sac living in this spacious garden paradise located just minutes away from Harrison Bay! Delight in morning sunrises with mountain views. Relax with friends on the enormous back porch surrounded by lush foliage. New updates include brand new quartz counter tops and back splash, stainless steel appliances, insulated garage doors (garage itself has a brand new mini split installed summer 2023), new flooring upstairs and new exterior paint (2023). The finished walkout basement functions as a second master suite, private guest accommodations, or even income-producing potential, as it has its own private entrance. The wheelchair-friendly ramp access from the garage into the main level, a state of the art chairlift to the second level, and a mother in law suite featuring a full bath and vanity makes this an ideal space for family members with assistive needs. The crowning feature of this home is the gorgeous established landscaping. A built-in potting bench and gardening shed provide ample work and storage space for even the most seasoned gardener! Take a walk through terraces planted with fruit producing trees and bushes like fig and blueberry, sumptuous ginger and turmeric, climbing roses, gladiolus, hydrangeas and so many more you'll need to experience it for yourself. Make your appointment today, this one will not last long!
Location
State TN
County Hamilton County
Interior
Interior Features Entry Foyer, Open Floorplan, Walk-In Closet(s), High Speed Internet
Heating Central
Cooling Central Air, Electric
Flooring Carpet, Finished Wood, Other
Fireplaces Number 1
Fireplace Y
Appliance Refrigerator, Microwave, Dishwasher
Exterior
Garage Spaces 2.0
Utilities Available Electricity Available, Water Available
Waterfront false
View Y/N true
View Mountain(s)
Roof Type Asphalt
Private Pool false
Building
Lot Description Level, Other
Story 2
Sewer Septic Tank
Water Public
Structure Type Other
New Construction false
Schools
Elementary Schools Wallace A. Smith Elementary School
Middle Schools Hunter Middle School
High Schools Central High School
Others
Senior Community false
Read Less Info
Want to know what your home might be worth? Contact us for a FREE valuation!

Our team is ready to help you sell your home for the highest possible price ASAP

© 2024 Listings courtesy of RealTrac as distributed by MLS GRID. All Rights Reserved.

Find out why customers are choosing LPT Realty to meet their real estate needs






