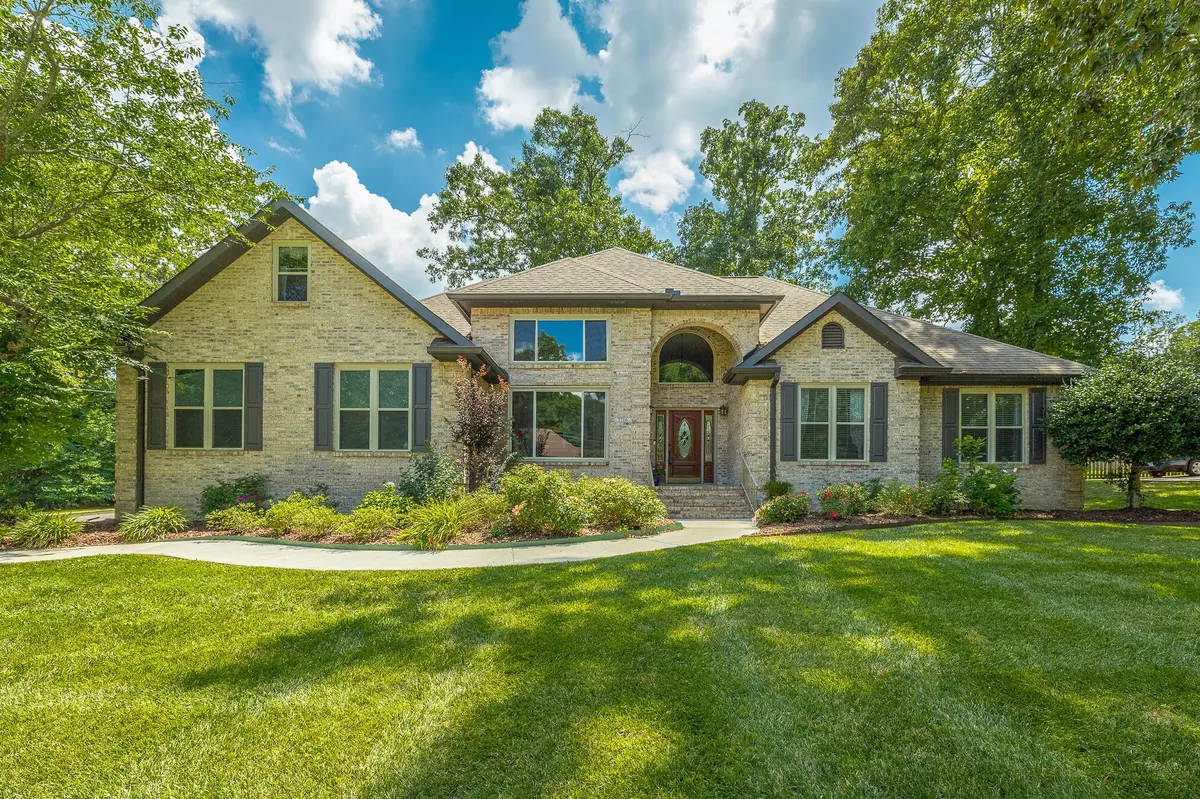$497,400
$499,900
0.5%For more information regarding the value of a property, please contact us for a free consultation.
3 Beds
4 Baths
3,264 SqFt
SOLD DATE : 07/29/2022
Key Details
Sold Price $497,400
Property Type Single Family Home
Sub Type Single Family Residence
Listing Status Sold
Purchase Type For Sale
Square Footage 3,264 sqft
Price per Sqft $152
Subdivision Royal Harbour Ests
MLS Listing ID 2717581
Sold Date 07/29/22
Bedrooms 3
Full Baths 3
Half Baths 1
HOA Fees $50/ann
HOA Y/N Yes
Year Built 1993
Annual Tax Amount $1,901
Lot Size 0.410 Acres
Acres 0.41
Lot Dimensions 125X150
Property Description
Welcome home to the lakefront community of Royal Harbour Estates, which features community lake access, dock, clubhouse, pool, and tennis courts. Convenient access to Chattanooga and Cleveland along with upscale restaurants, shopping, and it's a half mile from the Hampton Creek golf course. This all brick home is situated on a large and level corner lot. It is exceptionally well appointed inside and out to promote the most casual of lifestyles. Enter the two-story foyer into the great room with a 15' ceiling, hardwood flooring, and a large window for natural lighting. The kitchen offers granite countertops, bar, tile backsplash, desk, and walk-in pantry with breakfast area that is completely open to the den with hardwood flooring and fireplace. Formal separate dining room with 15' ceiling and hardwood flooring. The main level features two master bedrooms, one with hardwood flooring and the bath offers a double vanity, tile shower, jetted tub, and a walk-in-closet.
Location
State TN
County Hamilton County
Interior
Interior Features High Ceilings, Walk-In Closet(s), Primary Bedroom Main Floor
Heating Natural Gas
Cooling Central Air
Flooring Carpet, Finished Wood, Tile
Fireplaces Number 1
Fireplace Y
Appliance Washer, Refrigerator, Microwave, Dryer, Disposal, Dishwasher
Exterior
Exterior Feature Garage Door Opener, Irrigation System
Garage Spaces 2.0
Utilities Available Natural Gas Available, Water Available
View Y/N false
Roof Type Other
Private Pool false
Building
Lot Description Level, Corner Lot, Other
Story 2
Sewer Septic Tank
Water Public
Structure Type Other,Brick
New Construction false
Schools
Elementary Schools Ooltewah Elementary School
Middle Schools Hunter Middle School
High Schools Ooltewah High School
Others
Senior Community false
Read Less Info
Want to know what your home might be worth? Contact us for a FREE valuation!

Our team is ready to help you sell your home for the highest possible price ASAP

© 2024 Listings courtesy of RealTrac as distributed by MLS GRID. All Rights Reserved.

Find out why customers are choosing LPT Realty to meet their real estate needs






