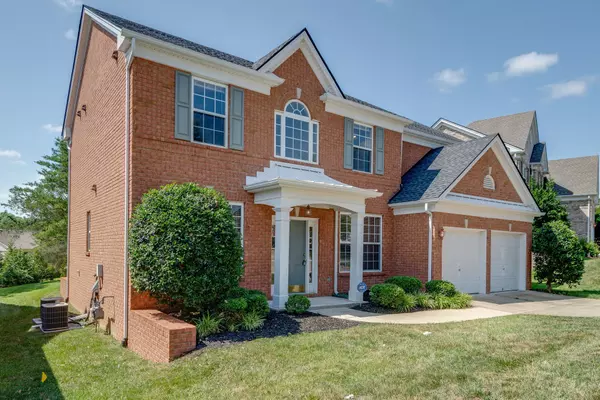$716,240
$749,990
4.5%For more information regarding the value of a property, please contact us for a free consultation.
4 Beds
3 Baths
2,504 SqFt
SOLD DATE : 08/29/2024
Key Details
Sold Price $716,240
Property Type Single Family Home
Sub Type Single Family Residence
Listing Status Sold
Purchase Type For Sale
Square Footage 2,504 sqft
Price per Sqft $286
Subdivision Chestnut Springs Sec 5
MLS Listing ID 2683950
Sold Date 08/29/24
Bedrooms 4
Full Baths 2
Half Baths 1
HOA Fees $110/mo
HOA Y/N Yes
Year Built 2005
Annual Tax Amount $2,573
Lot Size 7,405 Sqft
Acres 0.17
Lot Dimensions 67 X 101
Property Description
Welcome to your dream home in the desirable Chestnut Springs community! This stunning 4-bedroom, 2.5-bath residence boasts an open-concept layout, perfect for modern living. The spacious kitchen features stainless steel appliances and elegant granite countertops, ideal for both cooking and entertaining. The living room is a cozy retreat, highlighted by a gas fireplace that adds warmth and ambiance. Step outside to enjoy the serenity of a private, tree-lined backyard, an ideal setting for relaxation and outdoor gatherings. Say goodbye to yard work, as the HOA covers landscaping, seeding, and fertilizing, ensuring a beautiful and hassle-free outdoor space. The neighborhood also boasts sidewalk access to the walkable Owl Creek Park, providing a perfect place for leisurely strolls and outdoor activities. Don't miss the opportunity to make this lovely home yours!
Location
State TN
County Williamson County
Interior
Interior Features Air Filter, Ceiling Fan(s), Entry Foyer, Extra Closets, Pantry, Redecorated, Walk-In Closet(s)
Heating Central, Natural Gas
Cooling Central Air, Electric
Flooring Carpet, Laminate, Tile
Fireplaces Number 1
Fireplace Y
Appliance Dishwasher, Disposal, Dryer, Microwave, Refrigerator, Washer
Exterior
Exterior Feature Garage Door Opener
Garage Spaces 2.0
Utilities Available Electricity Available, Water Available
Waterfront false
View Y/N false
Roof Type Shingle
Private Pool false
Building
Lot Description Level, Wooded
Story 2
Sewer Public Sewer
Water Public
Structure Type Brick,Vinyl Siding
New Construction false
Schools
Elementary Schools Sunset Elementary School
Middle Schools Sunset Middle School
High Schools Ravenwood High School
Others
HOA Fee Include Maintenance Grounds
Senior Community false
Read Less Info
Want to know what your home might be worth? Contact us for a FREE valuation!

Our team is ready to help you sell your home for the highest possible price ASAP

© 2024 Listings courtesy of RealTrac as distributed by MLS GRID. All Rights Reserved.

Find out why customers are choosing LPT Realty to meet their real estate needs






